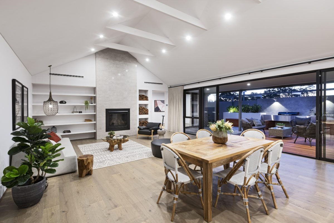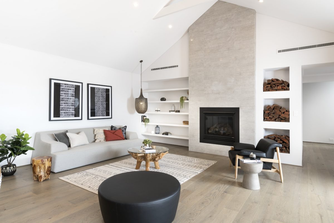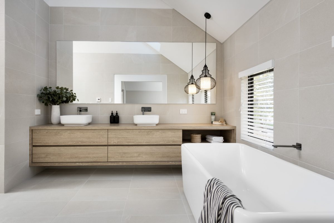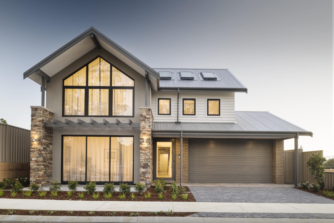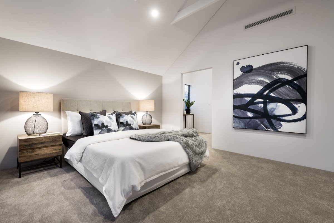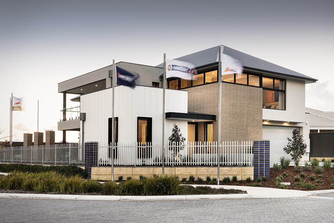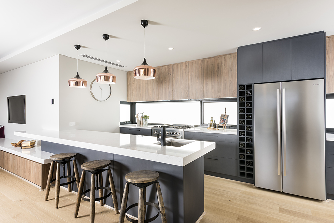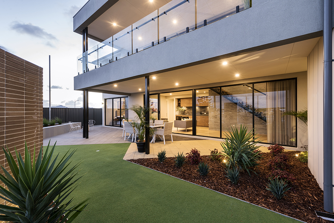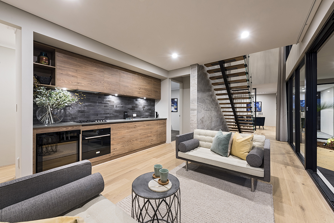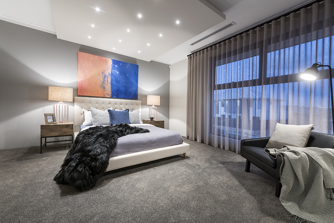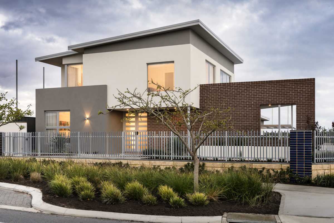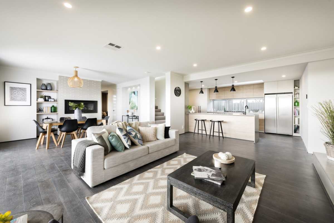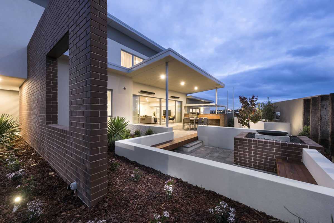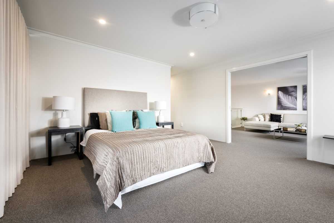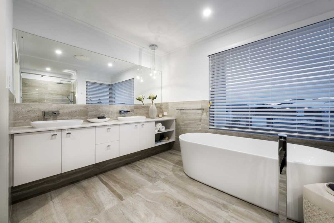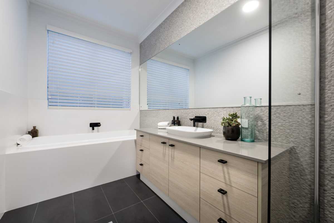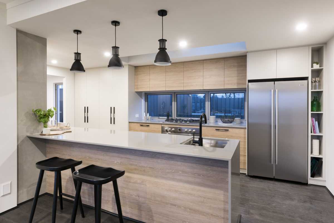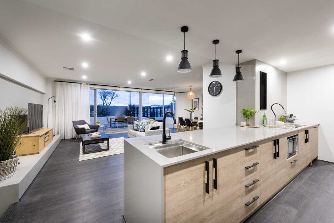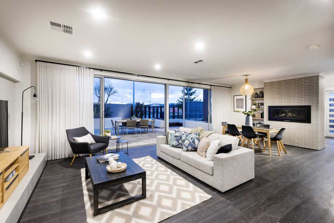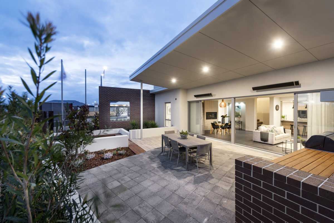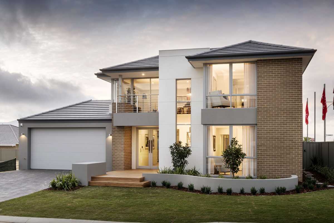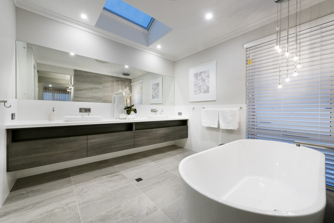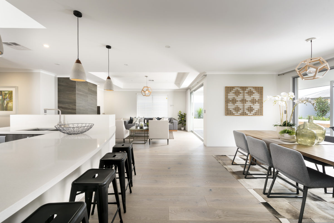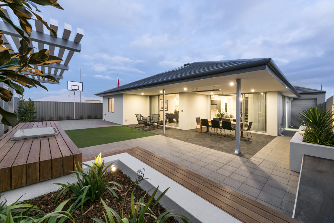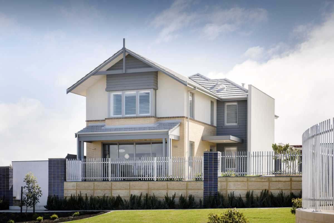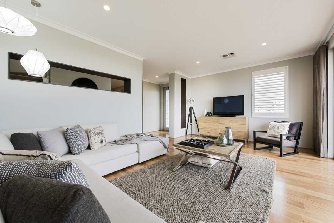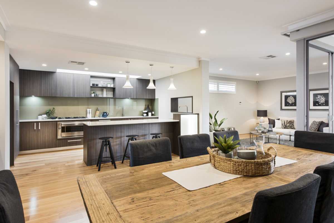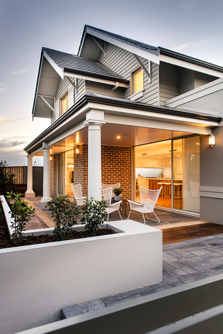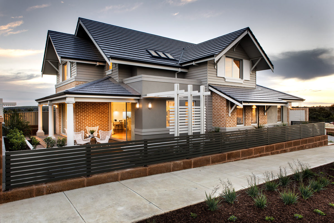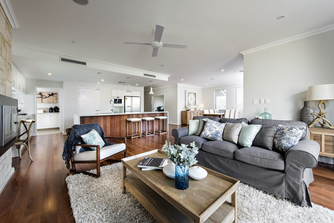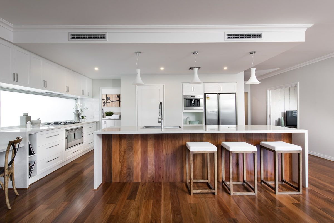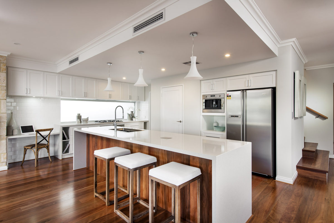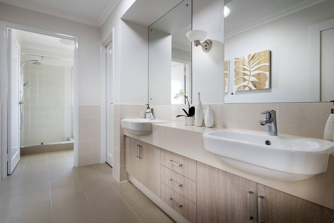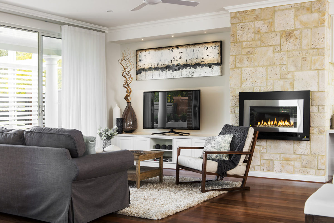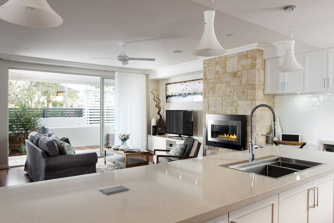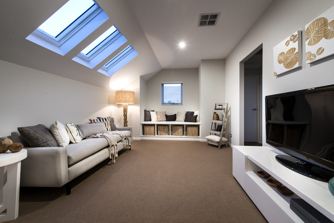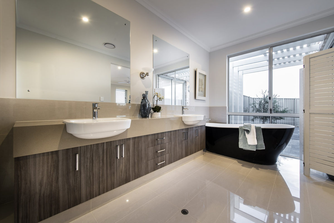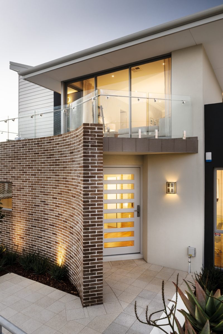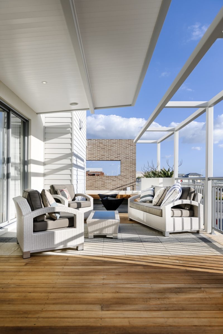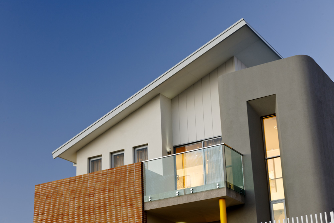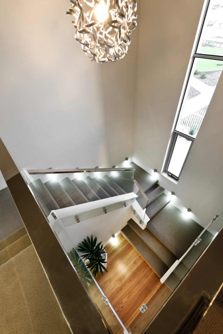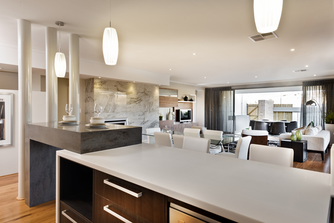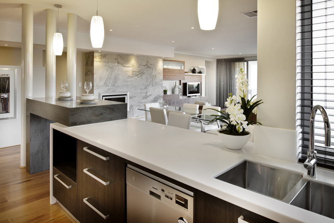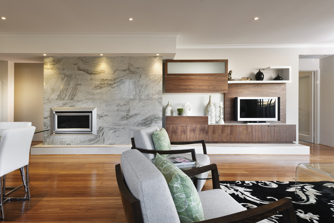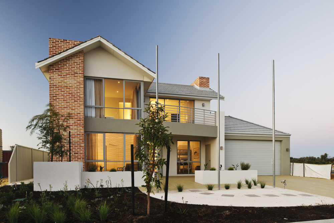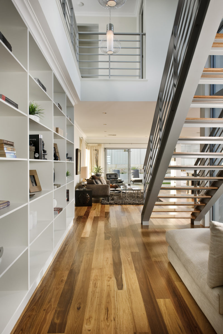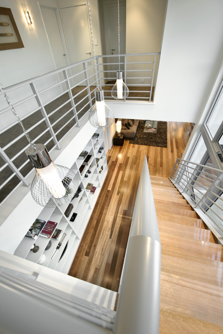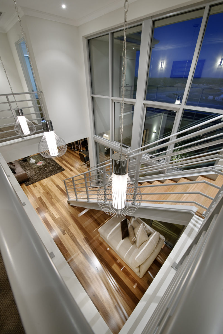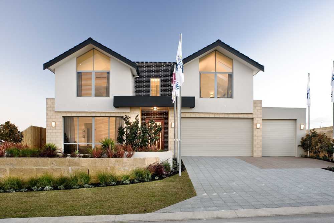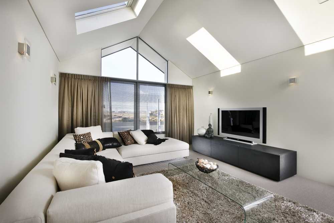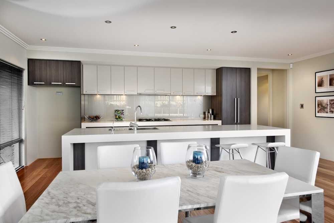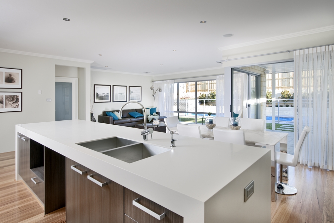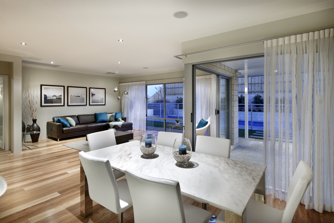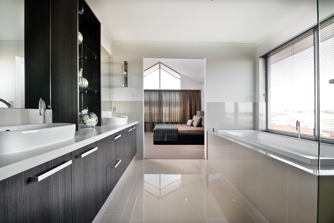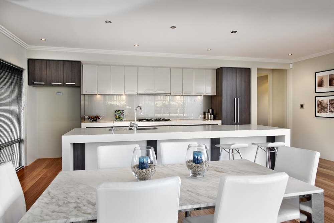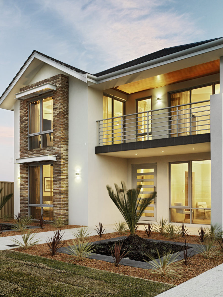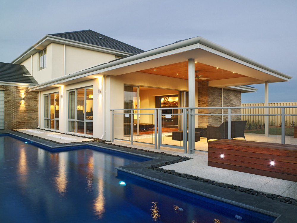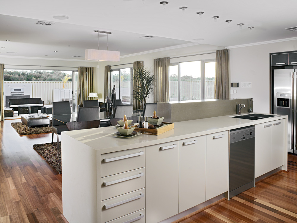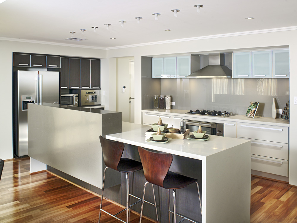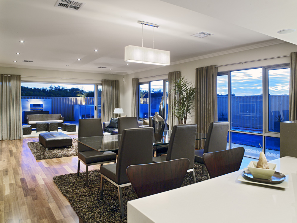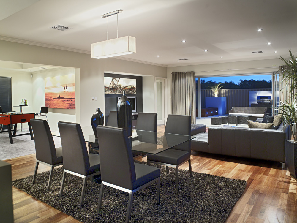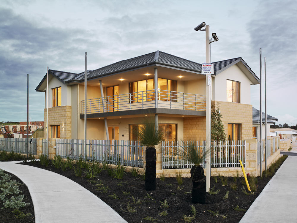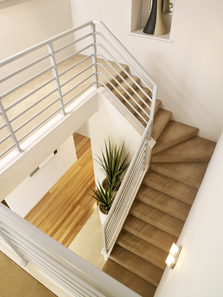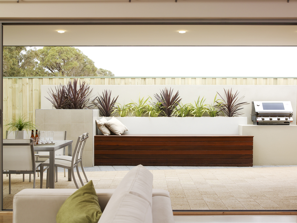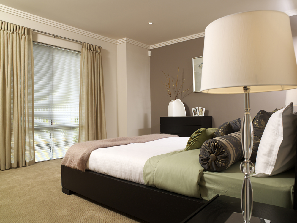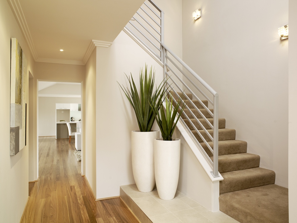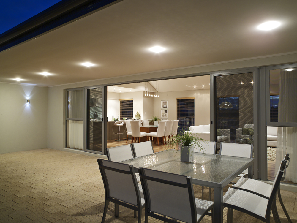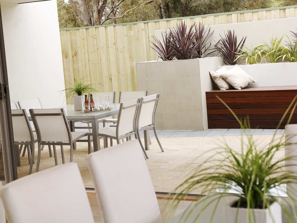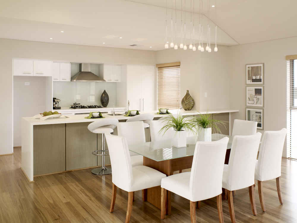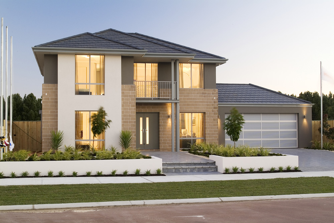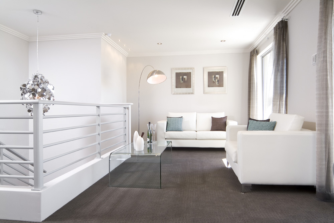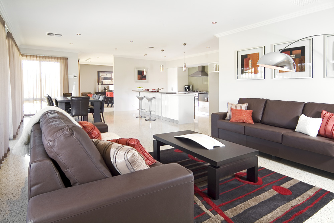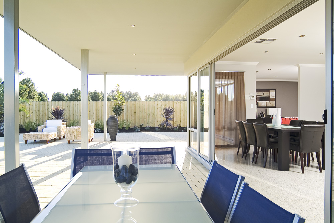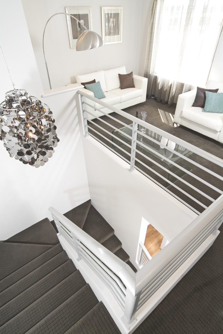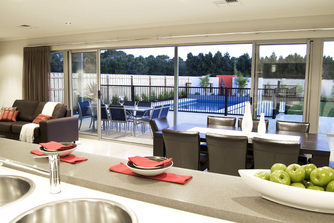Over the years, InVogue and the JWH Group have been significant supporters of Telethon in Western Australia and are the proud building group of choice for the Telethon home, since 2003. Rallying tremendous support from a wide range of our long-serving suppliers and tradespeople, who are excited to participate and generously donate their time, products, and services in the construction of Telethon homes.
The Metropolitan and Regional homes are top fundraising initiatives that raise substantial funds for Telethon’s beneficiaries each year. With over $18 million raised so far for the Princess Margaret Hospital for Children, the Telethon Institute for Child Health Research and the Telethon Speech & Hearing Centre.
InVogue proudly continues to support Telethon’s with their sister brand New Level Homes continuing to build the Metropolitan Home in 2018 and 2019. We’re honored to assist in Telethon’s mission to ensure that the children of Western Australia have the best quality services and support now and well into the future.
You can donate to Telethon here: https://www.telethon7.com/donate/
A mix of modern open planned living and traditional private spaces create the right balance of family and personal space in this year’s home.
The family that will call the 2019 Telethon by New Level home their own will make a statement on their street with a bold elevation incorporating strong modern elements that are freshened by soft Scyon cladding and feature face brick, both staples in the classic New Level Homes design.
Open for entertaining, the light and fresh kitchen, dining, and living areas create the perfect hub for family activity. Slide open the doors at either side of the family room to bring the outdoors in. Towards the back of the home enjoy a large alfresco connecting the kid’s activity area to the family space. Summer nights can be spent cooking on the built-in BBQ on the central alfresco nestled in between the lounge, hallway, and living.
“Creating central spaces that the family can enjoy together whilst also having a private oasis is an outstanding feature of this year’s home.”
“Increasing the flow of natural elements into the home, all living areas have direct access to the courtyards. The clever use of large sliding doors gives a seamless transition through the central alfresco and living areas bringing the outdoors in.” said Jim Ilias, General Manager New Level Homes.
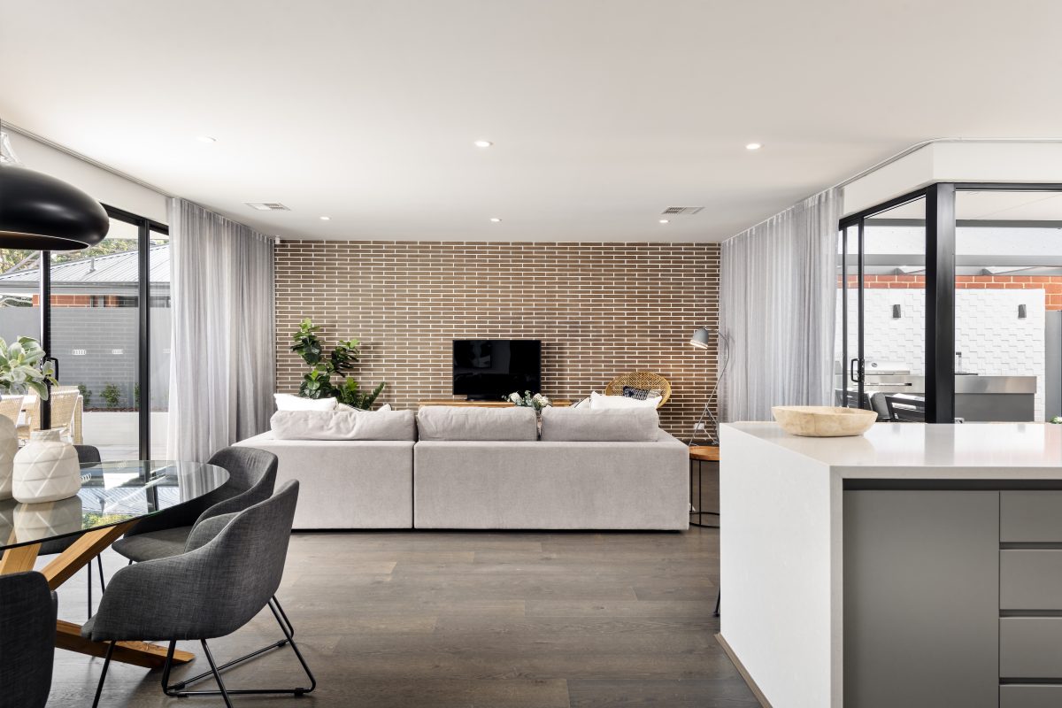
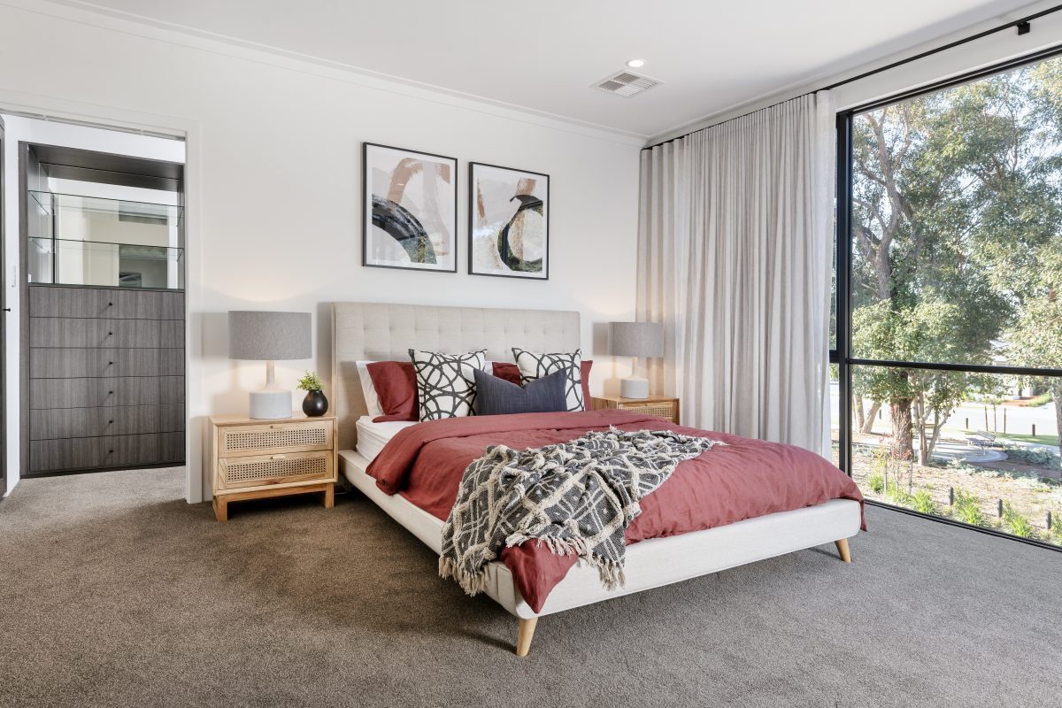
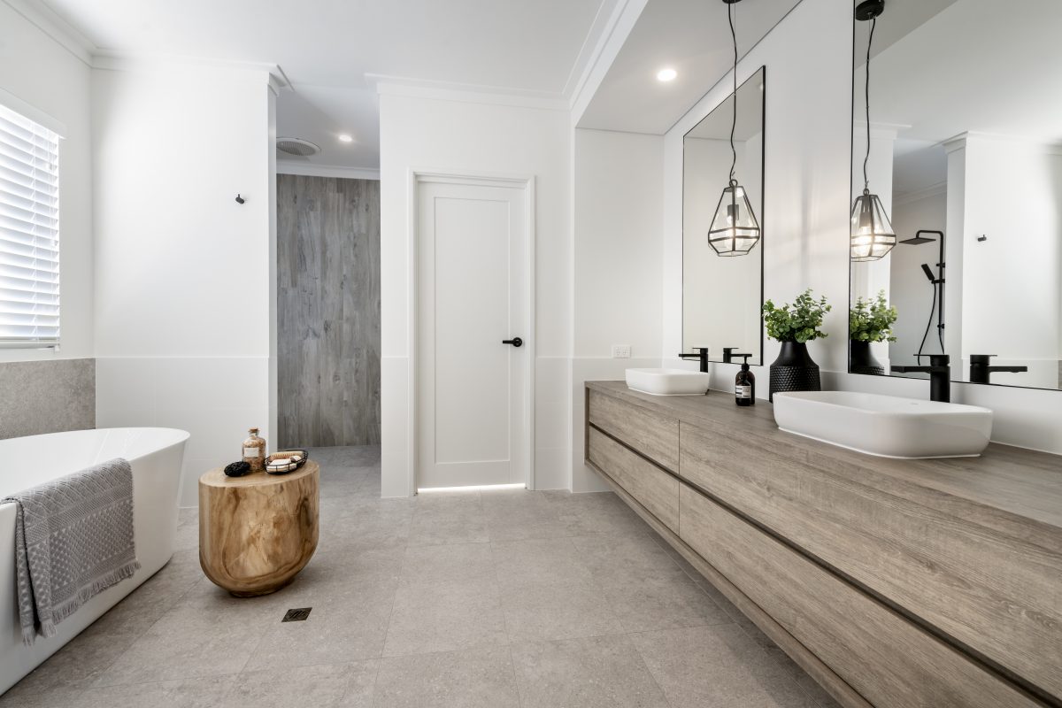
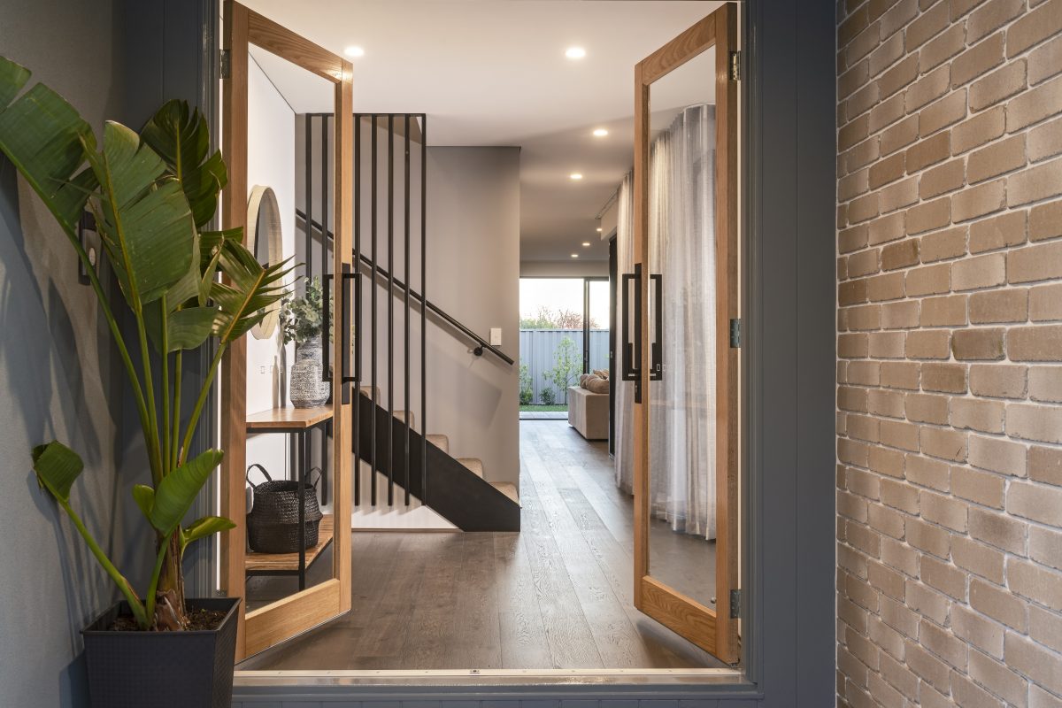
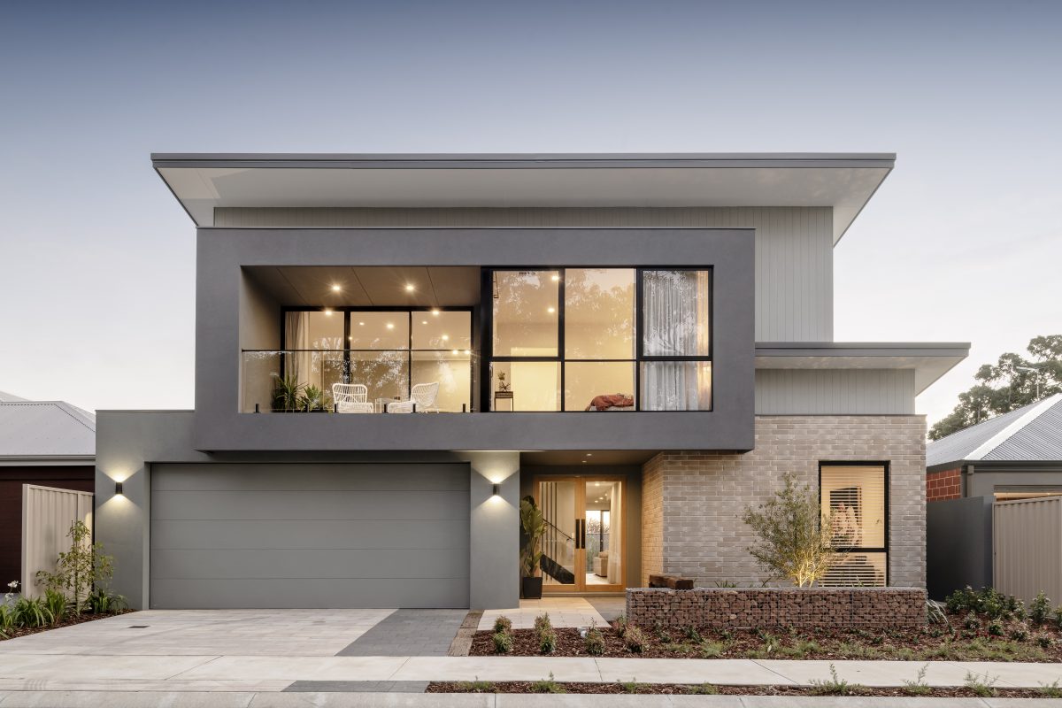
Incorporating design elements from New Level’s signature coastal style, The 2018 Telethon Home at The Hales is impressive. With strong stone cladding softened alongside Scyon cladding, the elevation delivers a striking street presence.
With natural elements playing an inspirational role, the home demonstrates the very best of indoor/outdoor living, inviting an abundance of light to flow throughout. Captivating floor to ceiling windows in the master suite, and double slider doors leading onto the oversized patio allowing natural light to flood the entire home.
Double entry doors open out to an impressive foyer, and through to the private home theatre and study. Continue through to the activity space which then leads out to the alfresco as well as three minor bedrooms and family bathroom.
Soaring raking ceilings in both the open plan living/kitchen/dining area and master suite are an exceptional feature of this home, and the stunning oversized fireplace anchors the living room.
Completing the homes is a spacious upstairs master suite with oversized walk-in robe, opulent ensuite, as well as an open sitting area at the entry. True indulgence.
