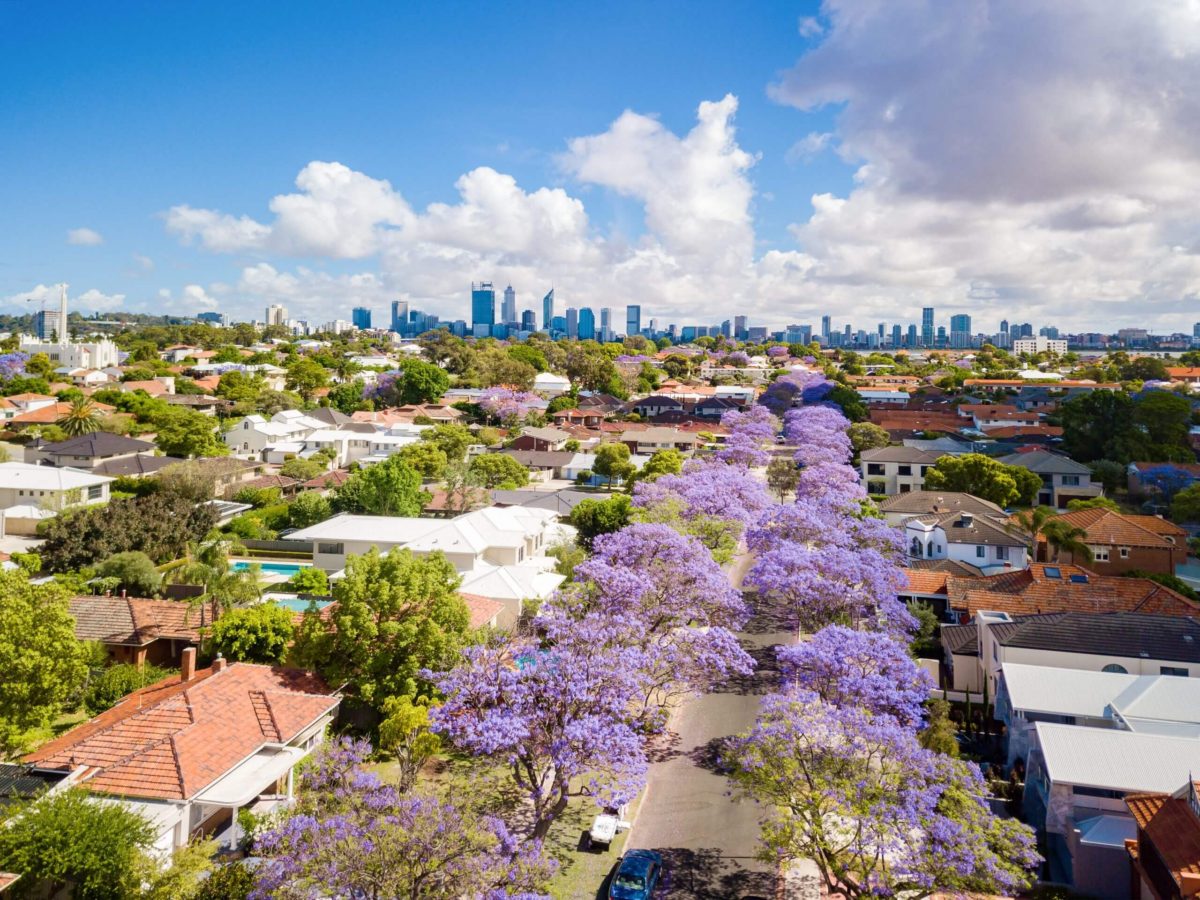If you’re thinking about building a 2 storey home, you’re probably more than aware of the space saving benefits of doing just that. But how high can your 2 storey home actually be? The answer is not as straight forward as you may think.
The West Australian Department of Planning governs regulations relating to the height of structures in WA. This includes any building, from a backyard shed to a high-rise apartment.
The regulations in question exist in the form of Residential Design Codes (also known as R-Codes). Any land in WA that is zoned as residential (or similar), is subject to an R-Code, which outlines the possible form and scale of any development within a particular area.
On the face of it, R-Codes offer straightforward guidelines for measuring the height of a building. But they also give local councils a high level of discretion when it comes to interpreting how heights should be measured.
This is why there is no hard and fast rule for determining the height of a building in WA. Each local council will have its own set of guidelines, which can make things unclear for people seeking to build their own home.
For more information on R-Codes in Western Australia, please read these guidelines published by the Department of Planning on behalf of the Western Australian Planning Commission (WAPC).
When it comes to determining the exact height a building can be, there are many variations to the methods used. There is also a distinct difference between the way building heights and wall heights are assessed, which adds another level to the process. You could almost say that each council has its own special way of measuring a building, which can make things confusing.
Here are some examples:
A
good builder should perform an independent assessment on your block before
moving forward with the design phase. This ensures that your ideal design
aligns with prospective planning regulations.
We recommend asking your builder if they perform an independent planning
assessment before you get attached to a design.

You may also be interested in reading this Guide to Building a House – published by the Department of Commerce, WA. It contains checklists for choosing a builder, buying off the plan and other important information relating to building a home in WA.
Our
team has a Planning and Compliance Department, which performs a preliminary
assessment on each block, so you have an idea of what parameters you are
dealing with when choosing a design.
This initial assessment is not set in stone, as the local council has the final
say when it comes to planning approvals. But it does give you a good starting
point, and reduces the likelihood of unwanted surprises down the track.
For more information about building a quality two-storey home in Western Australia, contact our office. We have a range of modern designs especially tailored for families. Explore our website to view our designs, or get in touch to discuss your new home.